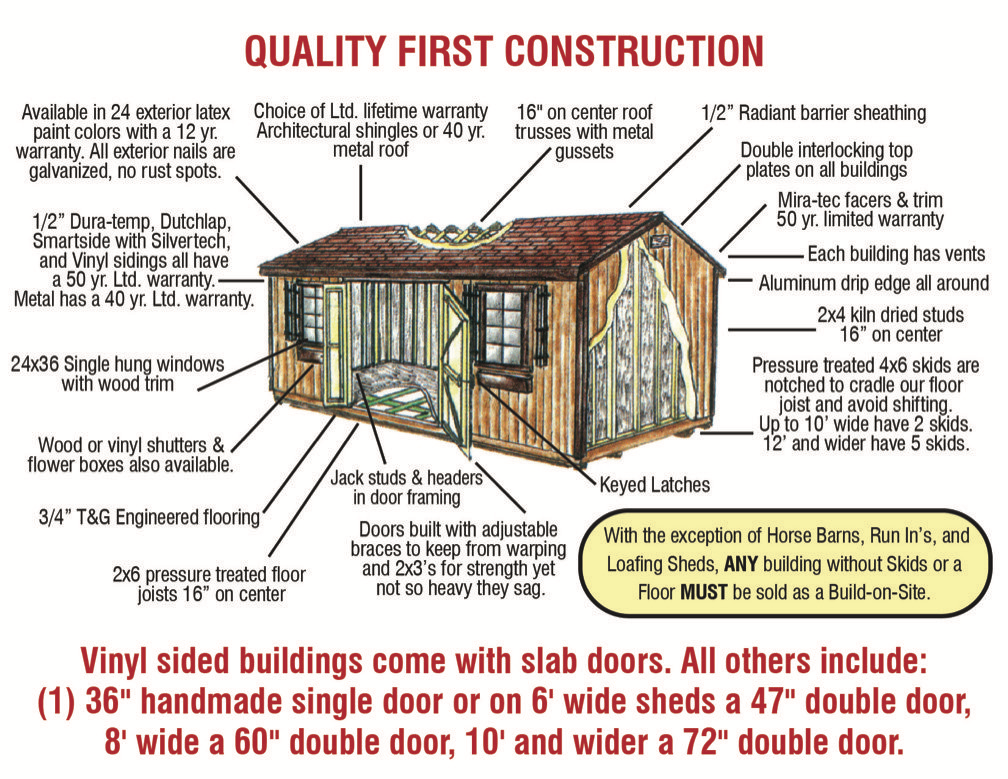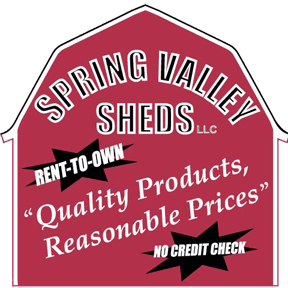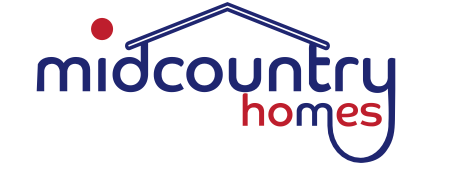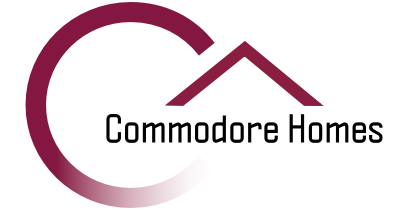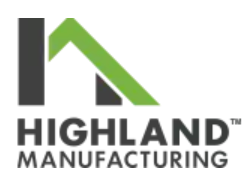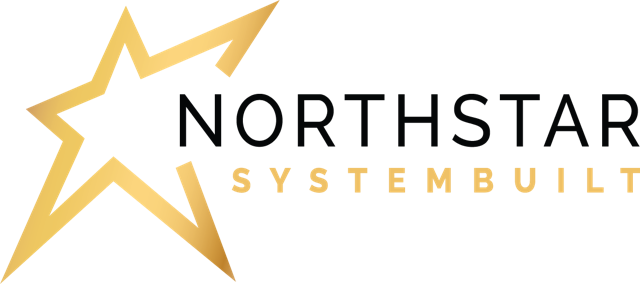Sheds, Chicken Coops, & Kennels
Buy *or* Rent-To-Own Stock & Custom Designed Sheds
*Free Delivery & Set-Up!
Turn to Flummerfelt Homes & Storage, a dealer for Spring Valley Sheds, to protect your belongings from theft and seasonal changes. Built to order, each shed is carefully built by hand using quality construction techniques and high-quality materials. If there's a problem with the construction, materials, or workmanship, SVS will fix it within the first 8 years after it’s built at no cost (some exceptions apply).
We offer a Rent-to-Own option on the majority of our sheds, without a credit check. All that is required is a deposit (8' wide: $100; 10' wide: $150; 12' wide: $200; & 14' wide: $300) plus your first month's rent. After the first 4 monthly payments have been made, you are able to pay off the remaining balance of your shed without penalty. Rent-to-Own leases are available for 24, 36 & 48 months for sheds $3000 or less; & up to 60 months for sheds $3001 & up.
Free delivery & setup includes leveling with customer-supplied blocks (or blocks are available from the driver for $3 each). After arrival, one hour of set up time is included. Additional time is $35 per man/per hour. Free delivery covers up to one trip 30 miles away. Beyond 30 miles is $3 per mile for up to 10' sheds, & $4.50 per mile for up to 14' sheds.
Design Your Own Shed & Get a Quote! If a Flummerfelt tenant, the shed needs to be vinyl sided, shingled roof, metal door.
Click Here:
Shed Designer
Sheds, Coops & Kennels Available Now
List of Services
-
LEAN-TO
- 10’x12’
- Riehl Green Siding w/ Quaker Tan Trim
- Tan Metal Roof
- 2 - 10x36 Transom Windows
- 1 - 72" 6 Panel Double Door
- 3/4” Advanced Engineered T&G
-
VALUE A-FRAME
- 12’x16’
- Pine Green Siding w/ Light Stone Trim
- Light Stone Metal Roof
- 1- 72" Wood Double Door
- 5/8" T&G Advanced Engineered
-
A-FRAME
- 8’x14’
- Dark Brown w/ Tan Trim
- Dark Brown Metal Roof
- 1 - 52" Double Metal Door
- 3/4” T & G Flooring
-
COOP
- 8’x8’
- Wedgewood Siding w/ White Trim
- Bright White Metal Roof
- 3 - Chicken Windows
- 1 - 36" Single Slab Door
- 1 - Nest & Feed Boxes
- 2- Roosts
- 3/4" P.T. Plywood Flooring w/ Treated 2x6 Floor Joists 16" O.C.
-
DUTCH BARN
- 8’x8’
- Moutain Red Siding w/ White Trim
- Black Metal Roof
- 2 - 24x36 Windows
- 1- Loft
- 2- Wood Flower Boxes
- 2- Sets of Shutters
- 2- Hooks & Eyelets for Double Door
- 1 - 47" Double Slab Door
- 3/4” T & G Flooring
-
A-FRAME
- 10’x16’
- Saddle B&B Siding w/ White Trim
- Teak Architectural Shingles
- 1- 72" Slab Double Door w/ 9 Light
- 3/4" Advanced Engineered T&G
- 2- 24x36 Windows w/ 24x10 Transoms Above
-
DUTCH BARN
- 10’x24’
- Honey Gold URE w/ Riehl Green Trim
- Tan Metal Roof
- 1- 36" Single Wood Door
- 1- 72" Wood Double Door
- 2- 24x36 Windows
- 3/4" T&G Advanced Engineered
- 2- 64" Standard Lofts
- 1- 24x64 Workbench w/ 24" Shelf Below & 16" Shelf Above
- 2- Wood Flower Boxes
- 2- Sets of Shutters
-
GREEN HOUSE
- 10’x12’
- Clear/White
- Polycarbonate Roof
- 2 - 36x36 Windows
- 1 - Single Wooden Door w/ 24x36 Window
- Gray Compostie Decking w/ 2x6 Joists - 16 O.C.
- Thermostatically Controlled w/ Fan & GFCI
- 1- LED w/ GFCI, 1- Light Switch, 1- Plugbox
- 3- 24x12 Plant Shelves
- 2- 24x24 Roof Vents
-
DUTCH BARN (GARAGE)
- 12’x20’
- Dark Brown Siding w/ Taupe Trim
- Taupe Metal Roof
- 1- 8'x7' Roll-up Door w/ Side Brushes
- 2- 24x36 Windows
- 3/4" Advanced Engineered T&G w/ Treated 2x6 Joists - 16" O.C.
- Wainscot on 3 Sides
- 2- 8" Standard Loft - 4' High
-
DUTCH BARN
- 14’x24’
- Kauffman Gray (special order) Siding w/ Clay Trim
- Pewter Gray Metal Roof
- 1- 36" Single 6-Panel Door
- 1- 72" 6-Panel Double Door
- 4- 10x36 Transom Windows
- 3/4" T&G Advanced Engineered
- 2- 64" Standard Lofts
- 1- 14x24 Workbench w/ 24" Shelf Below & 16" Shelf Above
- 1- LED w/ Receeptacle, 2- 3-way Switches, 2- Receptacles, 1- Pig Tail (Electrical)
-
DUTCH BARN
- 8’x10’
- Pequea Green Siding w/ Almond Trim
- Taupe Metal Roof
- 1- 60" Wood Double Door
- 1- 24x36 Window w/ 24" Transom Above
- 3/4" T&G Advanced Engineered
- 1- 64" Standard Loft
- 1- 4'8"x24" Side Loft


